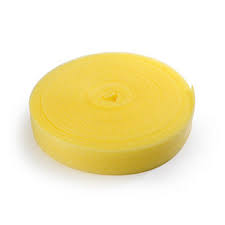Residential Case Study
The Osborn, Spitalfields



Project Background
The Osborn consists of 1, 2 and 3 bedroom apartments, including a top floor 3 bed penthouse. Inspired by a modern industrial design, this building is well-proportioned with generously high ceilings, filled with light from huge Crittall-style windows and doors. Located opposite Brick Lane, moments from Whitechapel Gallery and The Old Truman Brewery, the unique flavour of the area has been enhanced with the inclusion of balconies or terraces, with views towards the London skyline.
Cellecta’s ScreedBoard 28 was specified by Moreno Masey due to its high density and unique resilient layer providing unrivalled acoustic performance, typically 5dB better than legislative requirements. It is an award-winning composite acoustic overlay treatment featuring interlocking edges for installation convenience.
This 1,000m² Goldenstone development in East London was awarded to Michael Brady.
|
Architect Moreno Masey Contractor Michael Brady Type of Construction Residential Project size 1,000m² Products Installed
|
“ScreedBoard 28 was used providing unrivalled acoustic performance.”
Products Installed Information
Uncategorized
Uncategorized


